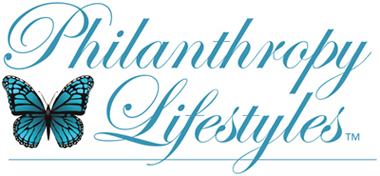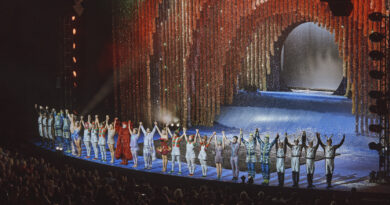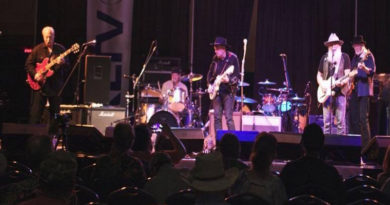April 11 Luncheon with Jenna Bush Hager; April 14 Home Tour; April 21 Car Show: Park Cities Historic and Preservation Society
Park Cities Historic and Preservation Society Announces
Gail and R. Gerald Turner as Honorary Chairs of Taste • Tour • Explore and Addresses of the Homes on the Spring Tour
Taste • Tour • Explore includes the Distinguished Speaker Luncheon featuring Jenna Bush Hager, April 11, 2018
Historic Home Tour, April 14, 2018
Classic and Antique Car Show April 21, 2018
Presented by Allie Beth Allman
Presenting Media Sponsor: D Home
(Featured photo of one of the homes on tour by Danny Piassick. More photos and brief descriptions below.)
Lucinda Buford, president of the Park Cities Historic and Preservation Society (PCHPS) is honored to announce Gail and R. Gerald Turner, president of SMU, as the honorary chairs of the Society’s Spring Taste • Tour • Explore events, which begin on Wednesday, April 11 with the Distinguished Speaker Luncheon featuring Jenna Bush Hager as the speaker, chaired by Tish Key at the Brook Hollow Golf Club.
Hager is a contributing correspondent on NBC’s Today show and an editor-at-large for Southern Living magazine. She is also the author of The New York Times best seller Ana’s Story: A Journey of Hope, which she wrote after traveling to Latin American in 2006 as an intern with UNICEF. Hager is the daughter of former U.S. President George W. Bush and First Lady Laura Bush.
Jana Paul, chair of the Historic Home Tour, has also just announced the homes on the tour on Saturday, April 14. They are 3925 Potomac Avenue, 75205; 3928 University, 75205; 3504 Hanover, 75225; 4516 North Versailles Avenue, 75205 and 3712 Maplewood, 75205.
Polly and Dan McKeithen are chairing the Classic and Antique Car Show happening on Saturday, April 21, 2018 at Burleson Park, 3000 University Boulevard, by Southern Methodist University. It is open to the public at no charge.
Tickets for the luncheon are on sale now and start at $150 each. Patron single seating starts at $300 each and include a Patron Party invitation. Other levels include more benefits. Sponsorships and table underwriting are available beginning at $1,500 up to $10,000. Check the website for updates: http://www.pchps.org or email mailto:info@pchps.org for sponsorship forms.
Advance tickets for the Saturday, April 14 Historic Home Tour are available online at www.pchps.org and at these Tom Thumb stores mid-March: Snider Plaza, Preston Center, Greenville/Lovers Lane, Inwood/University, Lincoln Center. For more information, call the PCHPS office (214) 582-0021.
The 2018 Historic Home Tour features architecturally and historically significant homes of the Park Cities.
• The purpose of the annual Historic Home Tour is to show case architecturally and historically significant homes of the Park Cities and illustrate how these homes have been restored or remodeled and updated to serve the lifestyle needs of families today.
• The Historic Home Tour and Distinguished Speaker Luncheon are the Society’s only fundraisers each year. The proceeds are allocated for scholarships and to help further our mission to promote, protect and preserve the historic, architectural, cultural and aesthetic legacy of the Park Cities.
• The Society landmarks architecturally and historically significant homes in the Park
Cities, some of which are on the Historic Home Tour.
• Members of the Society enjoy historic and preservation oriented educational programs.
Sponsors as of December 14, 2017: Presenting Sponsor, Allie Beth Allman & Associates. Home Sponsor: Capital Distributing; Lucinda Buford/Tessa Mosteller, Briggs Freeman. Legacy Sponsors: Highland Park Village, William Briggs Architect, Venise and Larry Stuart. Vintage Sponsors: Carol and Clair Storey, Briggs Freeman Sotheby’s International; Cynthia H. Beaird, William S. Briggs, David Dike Fine Art, Eiseman Jewels NorthPark, Harold Leidner Landscape Architects, Jana and Hadley Paul, Lentz Landscape Lighting, Sleepy Hollow Homes, Southwest Gallery. Presenting Media Sponsor is D Home. Newspaper media Sponsor is The Park Cities News/The Waters Family
PCHPS mission is to preserve and promote the history, architecture, aesthetics and cultural traditions of the Park Cities. Proceeds of the fundraisers will be used to help preserve and maintain the Park Cities House at Dallas Heritage Village, support the new PCHPS archives at the University Park Library, fund the Society’s landmarking initiatives and award scholarships to Highland Park High School graduating seniors planning to study architecture, history or preservation. Membership in PCHPS is open to the public. For more information visit http://www.pchps.org
The homes on the tour are:

By Joan Clark:
Positioned mid-block in a private pocket of Highland Park is the Curnes residence. Completed in 1916, this centennial home has been lovingly restored with a creative approach to preserve the heritage but also incorporate modern amenities. The owners conducted extensive research about their home after purchasing it in 2016. The architecture has Italian Renaissance influences with the deep beaded board eaves and arched window accents; however, the style is eclectic and infused with Prairie style and Craftsman characteristics. The architect is unknown but several homes on Swiss Avenue seem related. Provenance Builders spearheaded this renovation undertaking with a keen emphasis on preservation.
The sheer energy and excitement of a rewarding preservation project is apparent when the Curnes discuss their journey. Neglected for years, this home has fortunately entered the 21st century and is ready for the next 100 years. The interior proportion and scale mesh beautifully with a large dreamy backyard that any child would love. Infused with light and authenticity, Maplewood imparts a cheerful nostalgic sense that “You really can go back home.”
Photo by Danny Piassick.

By Joan Clark
The Owen home has a history of charm and romance. Renowned Dallas architect Hal Thomson built this Colonial Revival residence on the no-outlet block of Potomac in 1921 as a home for himself and his wife Geils Adoue. The H-shaped clapboard two-story residence employs architectural features Thomson used in grander houses, but on a determinedly “human” scale. An oversized white picket fence along the front central pavilion makes the house seem smaller on approach, belying the elegantly proportioned rooms inside. Cookie and Dan Owen have called Potomac their home since 1979.
Tucked into the backyard and attached to the garage is a two-story working office and guest room space, topped with an antique weather vane. The winding driveway, garden statuary and original pond enhance the setting.
The symmetry and scale of the Owen home is perfection. And yes, visions of the movie “Father of the Bride” will come to mind when you drive up.
Photo by Danny Piassick.

By Joan Clark
Built in 1925, this classic English residence continues to have a commanding presence on University Boulevard. The current owners have a deep appreciation for the character and quality found in many of the older homes. Mature trees, corner lot, and a significant structure presented a prime opportunity for this family’s restoration project. Architect Wilson Fuqua and restoration specialist Dan McKeithen proved to be the perfect combination to redesign, restore, and usher this home into the 21st century.
Thrilled with the outcome of the restoration project, they praised Provenance Builders for their ability to make the “the new look old and allow the home to retain its integrity.” Updated and renovated to utilize and live in every room, the Goldammer residence is relevant today. The family hope is that when they are gone others will appreciate the history of this University Park home and maintain and save it for future generations.
Photo by Danny Piassick.

By Joan Clark
Nestled in the middle of the 4500 block of North Versailles, the Lyon home is a well-proportioned English Tudor cottage that is a nostalgic reminder of the numerous cottages that originally populated the streets of both Highland Park and University Park. Masonry accents of both stone and brick, asymmetrical timbering along with the gabled, pitched roof line enhance the exterior. Built in 1939, the original structure most probably had only two bedrooms. Typical of the era of “front yard” communities, there is a covered front porch. The niche and seating area welcome visitors to rest and enjoy the neighborhood. The current owner has lived in the residence since 2003.
Jody Hagan was the designer for this home and Mike Fallas handled the landscape renovation.
Photo by Danny Piassick.

By Joan Clark
The traditional Georgian exterior of the Hardenburg residence mystically conceals the countless surprising updates within. Fresh white paint, awnings, gates, a red brick approach and veranda extending across the front elevation showcase the owner’s love of California. Four mid-century wicker tub chairs add to the inviting exterior atmosphere. Although built in the 1930’s, the new cast stone elements and front door give the home a modern flair.
This home is filled with exceptional design elements and artwork; yet, it is totally functional and livable. The Hardenburg residence is a testament to how preservation can be combined with creativity to achieve a sublime result.
Photo by Par Bengtsson.




