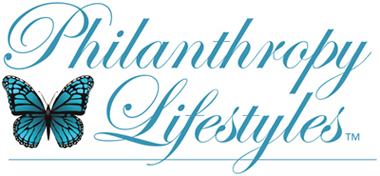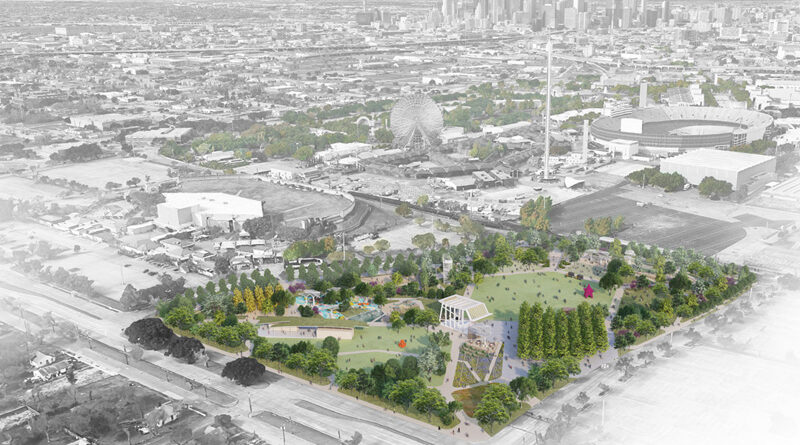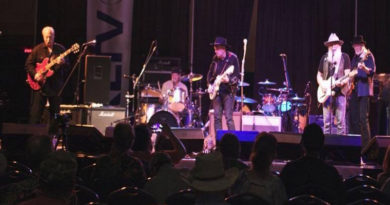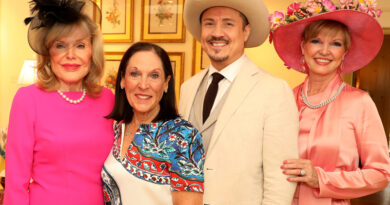Fair Park First Unveils Sneak Peek Of The New Park Coming To Fair Park
The Fair Park Management Team, led by Fair Park First, is thrilled to share the early renderings for the new Community Park. This park within a park concept transforms the largest parking lot on the campus into a 14-acre natural Blackland Prairie, interwoven with the social surroundings of South Dallas.
“By merging these two themes into one cohesive vision, we are ensuring this park is intrinsically South Dallas in its identity, North Texas in its ecology, but truly unlike any place in America,” said Maria Landoni, Senior Associate and Design Lead, Studio-MLA.
The Community Park design team, led by renowned landscape architecture firm, Studio-MLA, began crafting concepts in early 2021 with the end goal of creating a unique user experience.
“We challenged Studio-MLA and this design team to embrace a 360-degree approach to this plan,” said Darren L. James, Chairman and President of Fair Park First. “We do not see the park as having one front entrance. We see it interacting with all four sides in different ways. Then, once you enter the park, we want to provide a different experience with all the elements that are inviting you to move across the space.”
The Aerial Site Plan highlights this approach with open, welcoming edges and captivating site lines interspersed with unique landscapes and extensive programmatic offerings desired by the surrounding neighborhoods. The Community Park’s major features and elements include ecological gardens, picnic areas, a community stage and pavilion, multiple play areas, a dog park, a market grove, water elements, and an abundance of outdoor spaces and amenities to relax and gather.
The Bird’s-Eye View Rendering shows the Community Park in context within Fair Park and South Dallas and its proximity to downtown Dallas. The overall design takes shape in this rendering, and a warm color palette emerges, inspired by North Texas sunrises, springtime wildflower blooms, and Sunny South Dallas murals. Varied topographies and landforms help mold and define the outdoor spaces, while water and geology move north to south (right to left on the rendering) naturally with an emergent water fountain, living water runnels, and terraced prairies. The horticulture plan, led by Studio Outside, tells the story of the Blackland Prairie that unfolds across the site from river bottoms and flood plain forests to sensory gardens and overlook orchards. These elements translate into an exciting atmosphere rich with color, textures, and uses.
The Night View Rendering spotlights the Community Stage and Central Lawn during a festival. This rendering showcases the architectural scheme architect Allison Grace Williams, FAIA, designed alongside Dallas-based architects building community WORKSHOP. The view depicts the stage and its flanking overlook with a rock hill to the right and the Market Grove to the left. The lit-up tower on the right shows an early concept of a Lookout Tower inspired by the shape of a “Texas Twister,” which provides a panoramic view of the park. Lighting will play an essential role in the park’s warm, sunny palette even into the nighttime. The design team envisions interactive lighting elements that create a playful day to night environment that visitors interact with and control.
All-abilities play elements were consistently requested by the South Dallas community during the master plan process. The Community Park will have over one acre of playgrounds and play features dispersed across the site. The Playground Rendering is an early gesture of what elements will be found across the site, including sensory gardens immersed in custom play structures, slides carved into the topography, and colorful pieces that provoke joy and discovery. The half-acre playground showcased in this rendering will include an interactive water feature, custom climbers, a tot lot zone, a custom mega net structure, and roller slides nestled in the rock hill. In the rendering background, there is a peak at the Community Pavilion to the right, the Community Stage to the left, and the Community Lawn in the central, which will be a site for daily programs and activities.
Perched at one of the highest points of the site sits the Market Grove, an outdoor orchard adjacent to the stage, above a seep wall, and overlooking the Central Lawn. The Market Grove Rendering shows how the Princeton Elm orchard is arranged to host farmer’s markets and art fairs and be a shady place to gather with friends while having a meal and enjoying live music. On the right side of the rendering is an early version of a food and beverage concept that will be tucked in among the elms.
The Community Park is continuing to be defined by the design team, with input from the surrounding community and Fair Park stakeholders. The design is currently in the schematic phase through early summer 2022, with the remainder of the year being design development, construction documentation, and permitting. The Community Park is scheduled to break ground in early 2023 and open in fall 2024.
The Community Park is part of the $85 million Fair Park Your Park Capital Campaign launched in spring 2021 and is led by Fair Park First and Rise360 Consulting. The Capital Campaign will fund not only the Community Park but other greening and restoration projects across the Fair Park campus. For more information, please visit www.fairparkfirst.org.
###
About the Fair Park Management Team
In January 2019, Fair Park First, a 501(c)(3) nonprofit, assumed management of Fair Park from the City of Dallas in partnership with OVG360 (formerly Spectra). Fair Park First’s mission is to restore, revitalize, and renew the 277-acre National Historic Landmark through transformative improvements, increased attendance, and improved tenant relations, ultimately sustaining Fair Park for generations to come. OVG360 manages the day-to-day operations of Fair Park and its venues. OVG360, a division of Oak View Group, is a full-service venue management and hospitality company that helps client-partners reimagine the sports, live entertainment, and convention industries for the betterment of the venue, employees, artists, athletes, and surrounding communities. The team partnered with Biederman Redevelopment Ventures (BRV) to manage the creation of the Master Plan Update and Community Park and oversee community programming at Fair Park. BRV creates, redevelops, and operates parks and public spaces in 29 states and six countries. BRV was a consultant in the planning, programming, and management of Klyde Warren Park in Dallas.
About the Community Park Design Team
The Community Park Design Team is led by Studio-MLA out of Los Angeles and San Francisco. Studio-MLA is a design studio with more than 25 years of experience integrating landscape architecture, urban design, and planning to create places that inspire human connection, unite communities, and restore environmental balance. Studio-MLA, in partnership with renowned Dallas landscape architects Studio Outside, internationally award-winning architect Allison Grace Williams, FAIA, and acclaimed Dallas-based architects and historical narrative storytellers buildingcommunityWORKSHOP, make up the core design team. Studio-MLA’s accolades list includes Vista Hermosa Natural Park, Destination Crenshaw, and the Natural History Museum’s Nature Gardens in Los Angeles, CA. The expanded team of sub-consultant experts include Fluidity for fountain design; Essential Light; CRTKL for graphics and wayfinding; JQ Engineers for Structural, Civil, and stormwater innovation strategies; Terracon for Environmental Engineering; MEPCE for M/E/P Engineering, Hines irrigation consultants; and Project Resources Group for expert cost consultation.
About the Fair Park Your Park Capital Campaign
The Fair Park Your Park Capital Campaign has an $85 million funding goal for the creation of the 14-acre Community Park along with other greening and restoration projects from the 2020 Fair Park Master Plan Update. The campaign’s leadership includes Honorary Chairs the Honorable and Mrs. George W. Bush, alongside the campaign Unity Co-Chairs Former Dallas Mayor Ambassador Ron Kirk and Matrice Ellis-Kirk and Margo Ramirez Keyes and Jim Keyes. Rise360 Consulting serves as the campaign management team.
(This eBuzz Philanthropy Lifestyles post courtesy Fair Park.)




